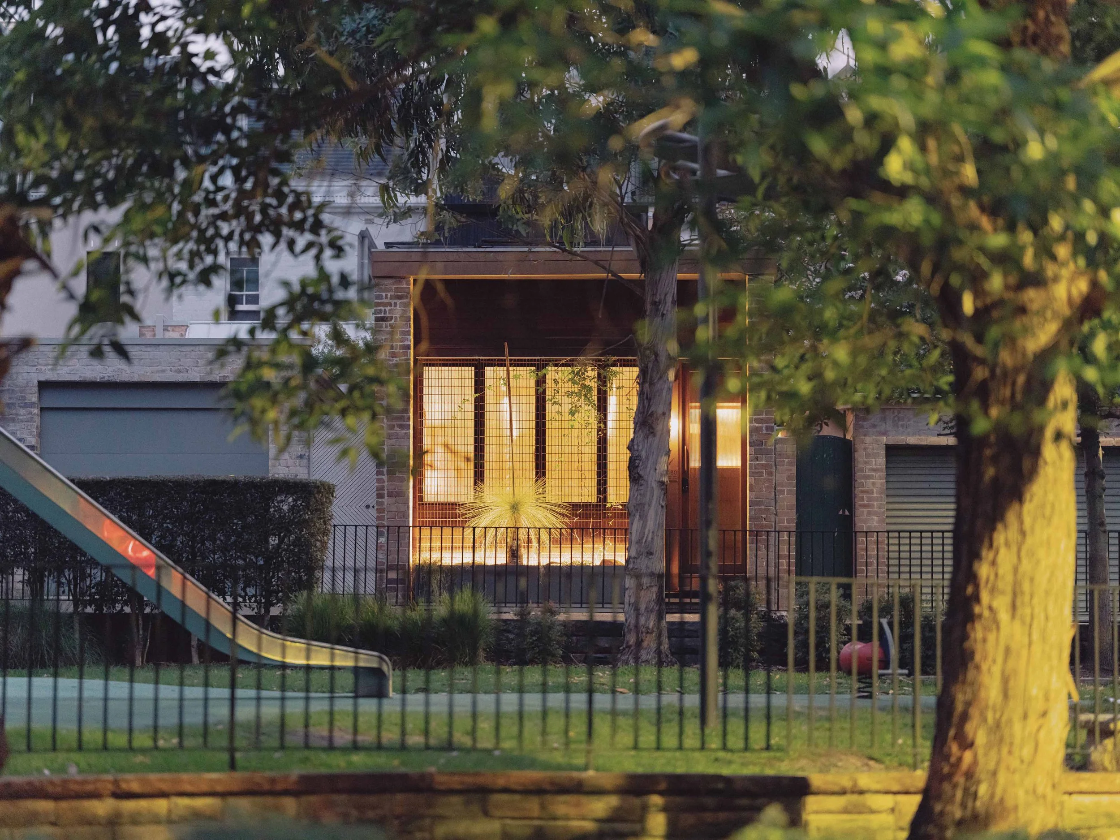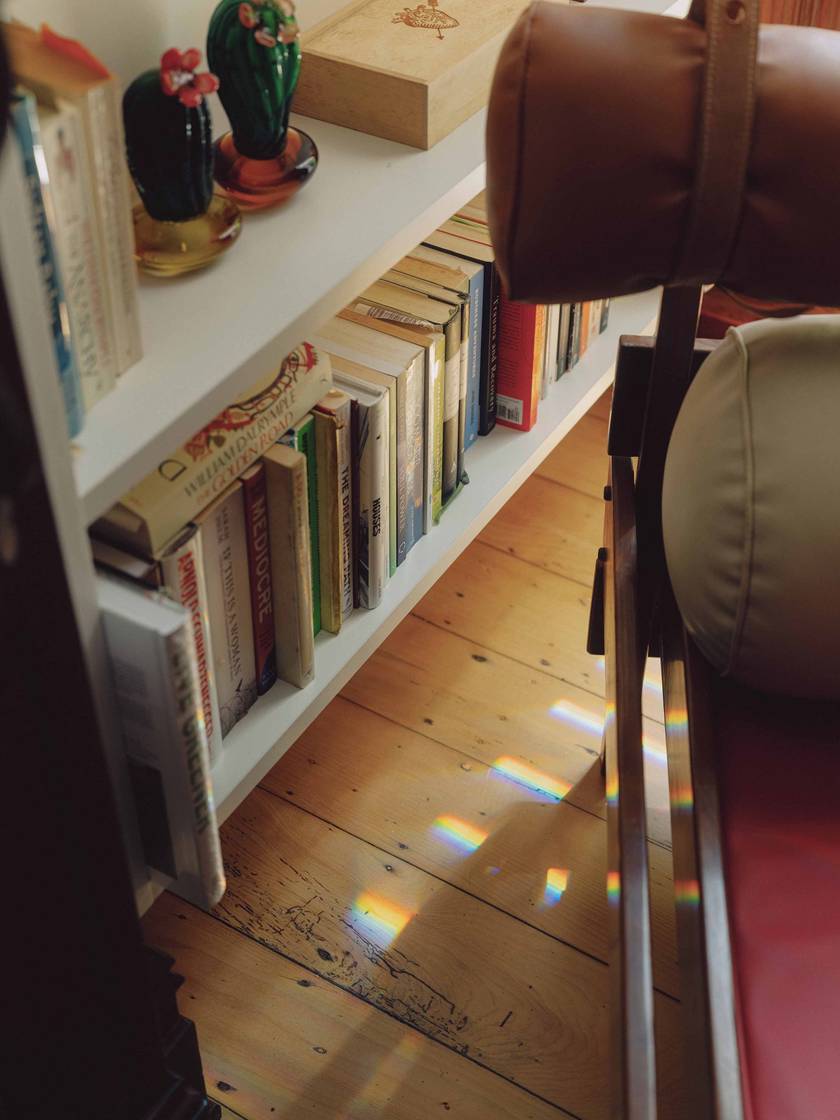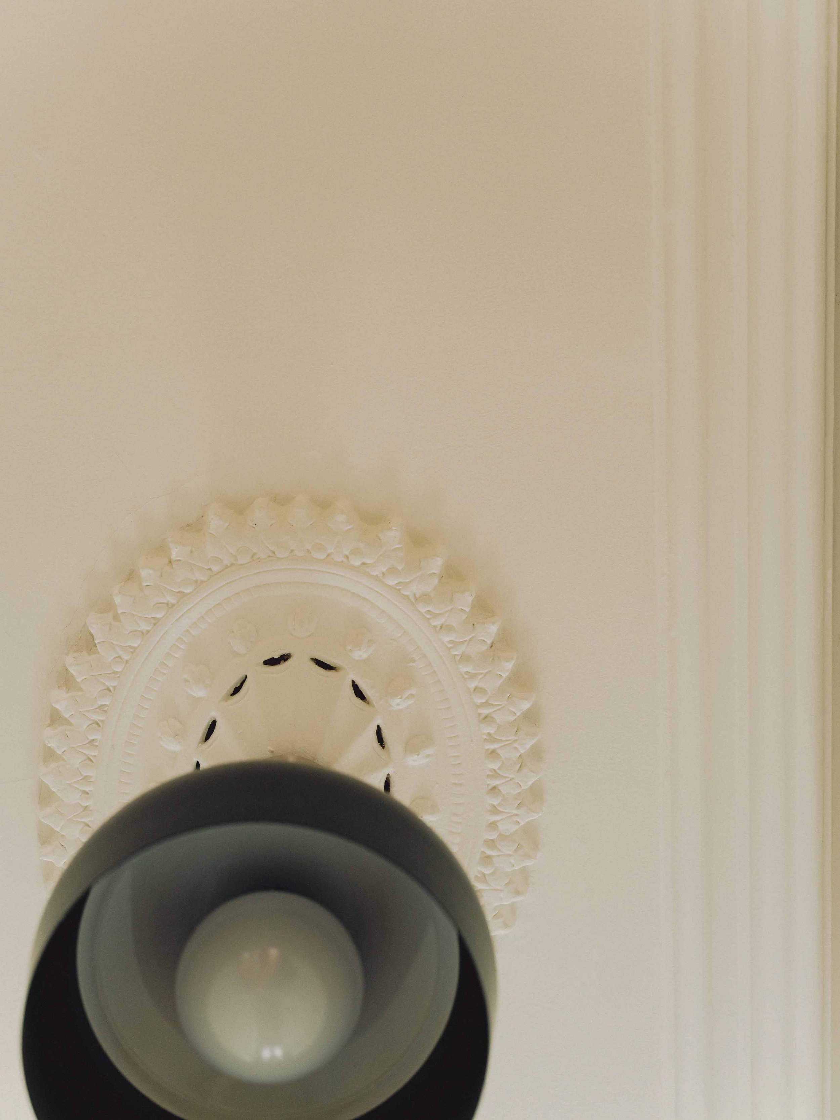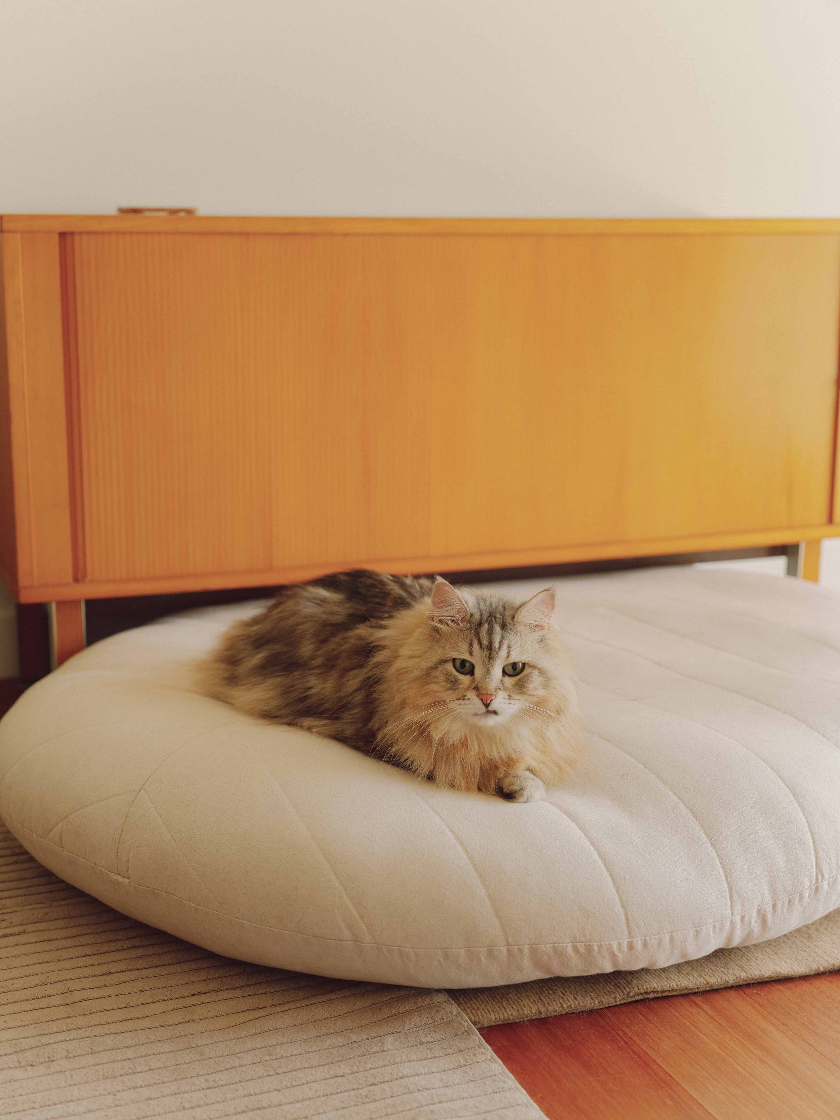“It was very important to both of us for the home to be a sanctuary away from the outside world. We wanted a sense of tranquility, calm and peace imparted as soon as you enter.”
- Kath, owner
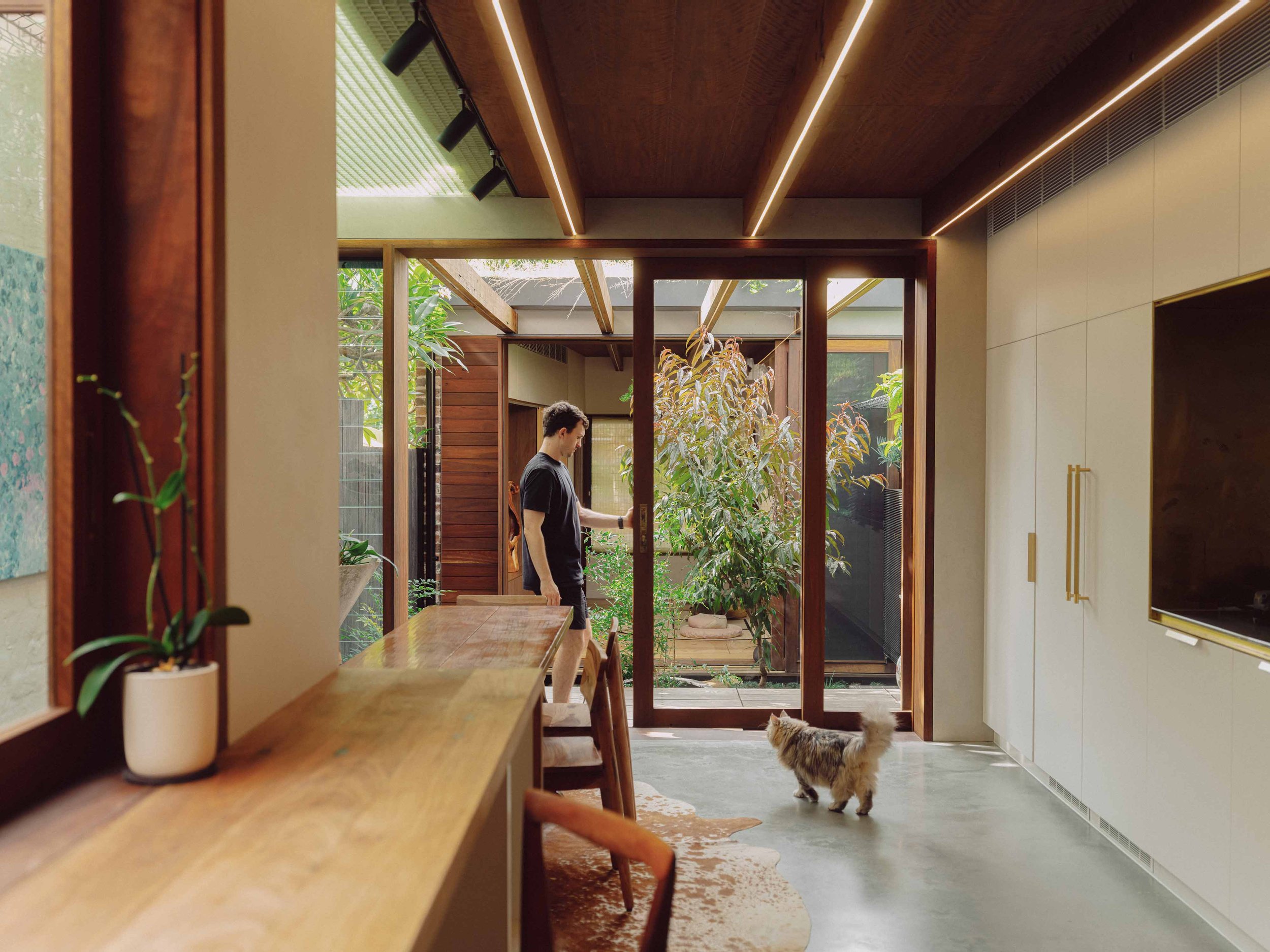
Darling House
Celebrating its own history and that of the owners, it fuses lovingly restored original architecture with Asian influences to strike a beautiful balance between old and new. The result is an urban sanctuary that holds space for quiet contemplation.
Passive ventilation from operable windows at both ends of the property provide natural cooling
Excellent thermal performance with concrete slab in living room providing thermal mass, north-facing windows to admit sunlight in cooler months and double glazing on sliding doors and skylight
Sustainable Australian hardwood used for sliding doors and to create the low-maintenance charred timber (shou sugi ban) exterior
Substantial restoration of original terrace to reuse existing building fabric and reduce demolition waste
Conduits provided for future rooftop photovoltaic system
Recycled materials used throughout, including hardwood timber joists and beams plus bricks for new masonry walls where fire separation was required
Planter wall for growing fresh vegetables
About this home
The brief
Young professional couple Kath and Leon wanted to upgrade their heritage terrace house in Sydney’s Darlington to create a serene forever home where they could meditate, exercise and enjoy a car-free life with their two cats. They wanted a highly personalised home with natural light and air where they could live for a long time and showcase their furniture and art.
One of them has Japanese ancestry, so the couple’s concept for their new home was inspired by Japanese architecture and interiors, such as genkan, an entry space for people to take off their shoes, and the use of traditional raw materials like stone, ceramic and timber.
“It was very important to both of us for the home to be a sanctuary away from the outside world. We wanted a sense of tranquillity, calm and peace imparted as soon as you enter,” says Kath.
Leon says: “We value spaces that are practical and easy to use. The home needed to reflect our personalities with an aesthetic that’s individual to us as people and as a family.”
Their brief was to update the kitchen and living areas for a modern lifestyle. They wanted two bathrooms near the upstairs bedrooms, and a generous walk-in robe for more storage. And to make the home feel like their own, they asked CplusC to come up with ideas for several unique features: a whiskey bar, a cat-proof courtyard, a home gym and a separate studio space to decompress after the day.
Architect Will Gardner says: “The owners wanted a compact home with beautiful touches. Recognising their budget wasn’t endless, they wanted to focus it on creating the lifestyle features they valued most, like a serene place to meditate. Elevating the living spaces by investing in quality finishes was also important to them.”
They chose CplusC so they could collaborate with a single team from design concept through to build.
The site
Tired and in need of repair, the existing 1879 Victorian terrace house was a typical inner Sydney dwelling. A patchwork of alterations and additions were incompatible with modern life – for example, residents needed to go outside to use the ground floor toilet and bathroom, and the front balcony had been enclosed in fibro panelling. Some beautiful original features remained, including three graceful fireplaces in the living room, front ground floor bedroom and the main bedroom on the first floor, plus the original ceiling roses and Australian red cedar staircase. At the rear, an open air carport with a roller door gave onto a lane to the north. CplusC’s surveyors found that the brick walls of the carport were out of square in both vertical and horizontal planes.
The design
CplusC designed a modern urban sanctuary. By reconfiguring the ground floor, our concept turned the home’s dark interconnected rooms into a single flowing living space suffused with light. They lead to a jewel-like surprise: a courtyard garden giving onto a minimalist studio at the rear. Inspired by the idea of a Japanese tearoom, the studio is a dedicated contemplative space.
Architect Will Gardner says: “We were very attentive to how they told us they want to live their lives and how they wanted the home to feel.”
When CplusC showed the design to owners Kath and Leon, they were impressed with the originality of the response and the attention to detail.
Leon says: “CplusC’s ideas were really different. Other designs we’d seen for standard terrace houses like ours seemed very rote. There was no distinctive character – the homes didn’t speak to their owners.”
Kath agrees: “It was all the little things in the design that spoke to our personalities and desires for the house. We appreciated the clever use of the small space – particularly the ingenious double bathroom design.”
CplusC’s design maximises living area with two living rooms, three bedrooms, two bathrooms and a walk-in robe – while making space for all the unique personalised elements the couple envisioned. As well as the meditation studio, there’s a netted kitty courtyard and a ground floor bedroom for the home gym. Upstairs, the former attic becomes a whiskey bar and lounge. The Asian-inflected design sensitively blends old and new, preserving heritage details by removing tacked-on additions and carefully restoring ornamentation.
The approvals
CplusC worked closely with the city council to gain approval for the carport conversion, which presented challenges. Since the east and west boundaries are shared, the council asked CplusC to retain the existing crooked carport walls to minimise disturbance to neighbouring properties and preserve building fabric. This meant the studio design needed to fit within the footprint of the existing space, which would make the build more difficult. The CplusC construction team was confident they could make it work.
However, things got trickier when Sydney Water experts found that the studio structure and foundations were within the zone of influence for the public sewer, which runs under the rear laneway. The city asked CplusC to detail how we would prevent stress or damage to this public infrastructure.
Our engineers proposed using concrete piles drilled 1.5 metres deep into the earth to support the studio structure, which would be cantilevered 1.2 metres above them. This would transfer the load of the new structure to below the zone of influence. While adding cost, this proposal allowed the city to greenlight the project. We were ready to build.
The build
CplusC’s team of builders completed the home in 14 months with no major delays or problems. That didn’t mean there weren’t challenges.
As expected, the carport’s crooked brick walls complicated the build. It wasn’t easy to construct a new straight and square structure inside walls that were out of plumb and did not align with the property line. So our builders used the floor as a working deck to erect the studio frame. Then, constrained on both sides by existing walls, they painstakingly erected each wall inside the original brickwork. To future-proof the new construction, CplusC made sure it was wholly inside the property boundary by aligning the outside faces of the new walls to the boundary line.
We worked closely with the owners to specify and source traditional Japanese materials and finishes that matched their vision for the home. Many were not readily available in Australia. For example, the handmade round tatami mat in the studio was sourced by a Queensland importer who works directly with artisans in Japan to create beautiful custom pieces. Our team took pains to calibrate the studio floor exactly so the tatami would sit flush with the rest of the floor once installed.
The CplusC team skilfully concealed all cabling, piping, ducting and services to create the home’s harmonious living spaces. Before pouring the new concrete slab, they prepared for all plumbing, air-conditioning, electrical and solar services to run from the rear into the house. Then they hid them behind a carefully designed double wall along the kitchen joinery. In the same way, the timber deck in the courtyard hides a sewer access pit. Both are easily opened if maintenance is needed.
The 1980s copper electrical wiring had to be redone in four of the rooms, which meant pulling down ceilings and walls. CplusC’s team preserved many original heritage features, including all the ceiling roses and the original red cedar staircases, and carefully restored them.
The owners were engaged every step of the way. “The build was a slow burn,” says Kath. “But it became incredibly exciting toward the end.”
“We value spaces that are practical and easy to use. The home needed to reflect our personalities with an aesthetic that’s individual to us as people and as a family.”
- Leon, owner
The result
An urban sanctuary
To the quiet Darlington street, the home presents a beautifully restored and restrained heritage façade. Inside it’s like a treasure chest, unfolding a simple yet intricate private space that perfectly balances old and new. The unusable backyard is gone, replaced by the green glow of a courtyard garden. The once dark old terrace house opens itself to the outdoors at every opportunity, drawing air and light to sustain everyone living there.
“Walking into our home for the first time was an unforgettable moment,” says Leon. “It was so joyous. The home was and is still absolutely beautiful. It immediately imparts a warmth and grace that shows respect for the original architecture but also accommodates our own style and heritage.”
The thrill of that first experience still resonates. Kath says, “Nearly a year later, walking into our home is still a cherished experience. It hasn’t gotten old. We feel privileged every day to return to a home crafted with such obvious care and skill.”
Free-flowing living
As you step into the front living space, dramatic timber beams stretch out over burnished concrete floors, drawing your eye to the jewel-like garden and the studio beyond it. Accented by recessed LED lighting, they connect the living areas across multiple levels to create a multipurpose space for everyday life.
A stunning new galley kitchen and dining area gives onto the garden. Alongside, a mesh-enclosed kitty courtyard with a hidden litter box offers a safe space for the couple’s two cats to lounge outdoors. Overhead, a fibre-reinforced plastic (FRP) skylight admits sunlight while impeding views from the neighbours’ first floor balcony.
Inset into white cabinetry, the kitchen’s unique seamless construction is something of a technical feat. Made from a single stainless steel plate with the sink welded in, the benchtop and splashback are all one piece, with edges folded slightly upward to prevent drips. Because there are no joins, silicon sealants aren’t needed and it’s easy to clean. A brass shroud surrounds it with a softly burnished glamour.
“It is genuinely difficult to pick a favourite aspect of our new home, says Leon. “But being able to turn the kitchen, dining, garden and studio into one beautiful indoor-outdoor space is the best thing.”
Celebrating duality
The home balances new and old to create a rich duality between Japanese-inspired living and the original Victorian structure. Many details honour Japanese interior and material traditions – like the custom tatami mat and genkan in the studio, and the noren fabric used for the bedroom and studio curtains, which was hand-dyed in a workshop in Japan. The home’s rear entrance features copper tiles aged by Japanese artisans. All doors and windows are timber. And the courtyard comes alive with a beautiful Japanese black pine tree and timber deck. These elegant details are in fascinating conversation with the home’s 140-year history.
Says Will Gardner, “A key challenge was balancing the heritage front of the home and the modern studio to the rear, and making sure the materials harmonised – for example, the rich, dark timbers of the original spaces needed to blend with the modern timbers used in the newer portion of the home. They don’t match but it’s a beautiful combination.”
In line with the owners’ preferences, the construction acknowledges the original structure by retaining as much of it as possible. There’s no attempt to efface or hide heritage features – rather they’re celebrated. The original cedar stairwell, doors and windows were all retained instead of replacing them with brand new replicas. Left imperfect and aged, they complement the restrained aesthetic of the home. For new components, recycled bricks and timbers were used, creating a warm, lived-in texture.
Studio space
At the rear, the home floats discreetly above the laneway on its cantilevered base, hinting at the contemplative studio space within. The raw iron on the façade will rust gracefully, blending subtly with the urban fabric in the laneway. A planter box conceals the sewer outlet underneath.
The rear door opens directly into the studio. Leaving shoes beneath the illuminated copper circle at the genkan, the space invites you to take your place on the tatami mat and immerse yourself in quiet meditation, reading or a cup of tea. Behind a three-panel sliding screen made from Japanese shoji paper, the washing machine, dryer, laundry sink and benchtop are concealed. Storage hatches open from the floor. From the timber deck, stepping stones lead through the garden to the main part of the house.
Mirrored bathrooms
One of the couple’s favourite features of the home is the delightful his-and-hers bathrooms upstairs. Designed to suit their different work and sleep schedules, the space-saving dual concept provides two showers and two toilets that sit back to back, mirroring each other on either side of a frosted glass wall. They share beautiful natural light from the single existing window. There’s also a generous shared vanity space.
Restored with love
Heritage building fabric was carefully preserved, including the cedar stairwell, the front door, window and door frames, ceiling roses and the ornamental arches, capitals and corbels. Paying close attention to the original materials and features, CplusC artisans restored these graceful 19th century touches to their former glory. Now they’ll delight people for many more years to come.
Patching and re-using original timber features takes time and adds cost. Says CplusC director Clinton Cole: “The easiest thing is to rip them out and bin them. But it’s more sustainable to keep them instead of buying new materials. Also, some of the original materials are just gorgeous, like the Australian red cedar used in this house. You can’t buy it now – it was all cleared for grazing. So if humanly possible, we try to preserve it.”
The same is true of the Victorian ornamentation that’s characteristic of Australian terrace houses of the period. A heritage specialist restored the four ceiling roses, carefully carving materials to replace damaged sections and patching them back in.
Clinton says: “It’s easier to paint old features like ceiling roses all white and fill any gaps with spackle than to restore them. But it’s worth doing – you keep a lot of character and it’s an investment. It’s all about doing it right. You don’t want to overdo it or they look fake.”
Regenerative design
CplusC designs aim to exceed the benchmark for sustainability. Here our team minimised the need for heating and cooling by maximising the home’s northerly orientation. A double-glazed skylight and operable windows at both ends of the home let the winter sun heat the living space and provide passive ventilation. A concrete slab in the living room provides thermal mass with double-glazed Australian hardwood sliding and stacking doors helping to keep the home comfortable in all seasons.
With buildings being a major contributor to global warming, CplusC believes it’s vital to conserve existing building fabric in a sensitive and creative way. Here, substantial restoration works for the original terrace enable existing building fabric to be conserved, reducing demolition waste. Recycled bricks were used for new boundary masonry walls required for fire separation. Recycled hardwood was used for timber joists and beams, and Australian hardwood charred timber finished in the traditional Japanese method of shou sugi ban was used to wrap the first floor addition, requiring minimal ongoing maintenance.
CplusC future-proofed the home by installing conduits for solar panels. When they’re ready, the owners can easily upgrade to a photovoltaic system to generate their own power in future.
The courtyard garden provides an aesthetic environment that feeds and regenerates the mind and spirit – ideal for relaxing and meditating. In a small way, it also inspires planetary regeneration by enabling the people who live there to feed themselves, growing fresh herbs, strawberries and vegetables on the planter wall.






Project Team
CplusC Team
Clinton Cole – Architect + Builder
Alex Bonic – Carpenter
Loretta Law – Project Manager
Jonathan Tang – Architectural Assistant
Tallon Creber – Skilled Labourer
Consultants and subcontractors
Structural Engineer – Gilcon Structural Engineers
Plumbing – JH Gordon
Electrical – D2E
Doors & Windows – Acacia
Joinery – SKC
Painting – Orange Painting
Bricks – Brazil Construction
Glazing – Balmain Glass
Structural Steel – EJF
Roofing – Flash Metal Roofing
Tiler – Hitech Tiling
Landscaping – Land Forms
Japanese Artisan Supplier & Stylist– Simply Native
Photographer – Renata Dominik
Videographer – Anton & Jason Romeo
Australian-made materials
Acacia
Breezeway
Colorbond
Design Wood
Laminex















